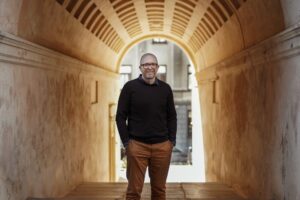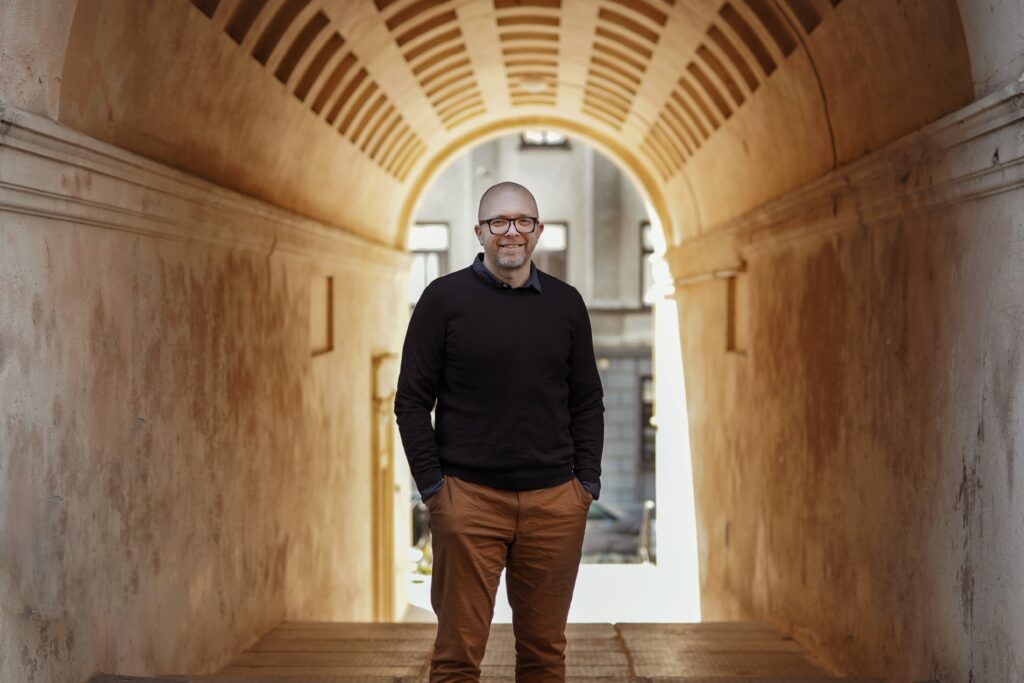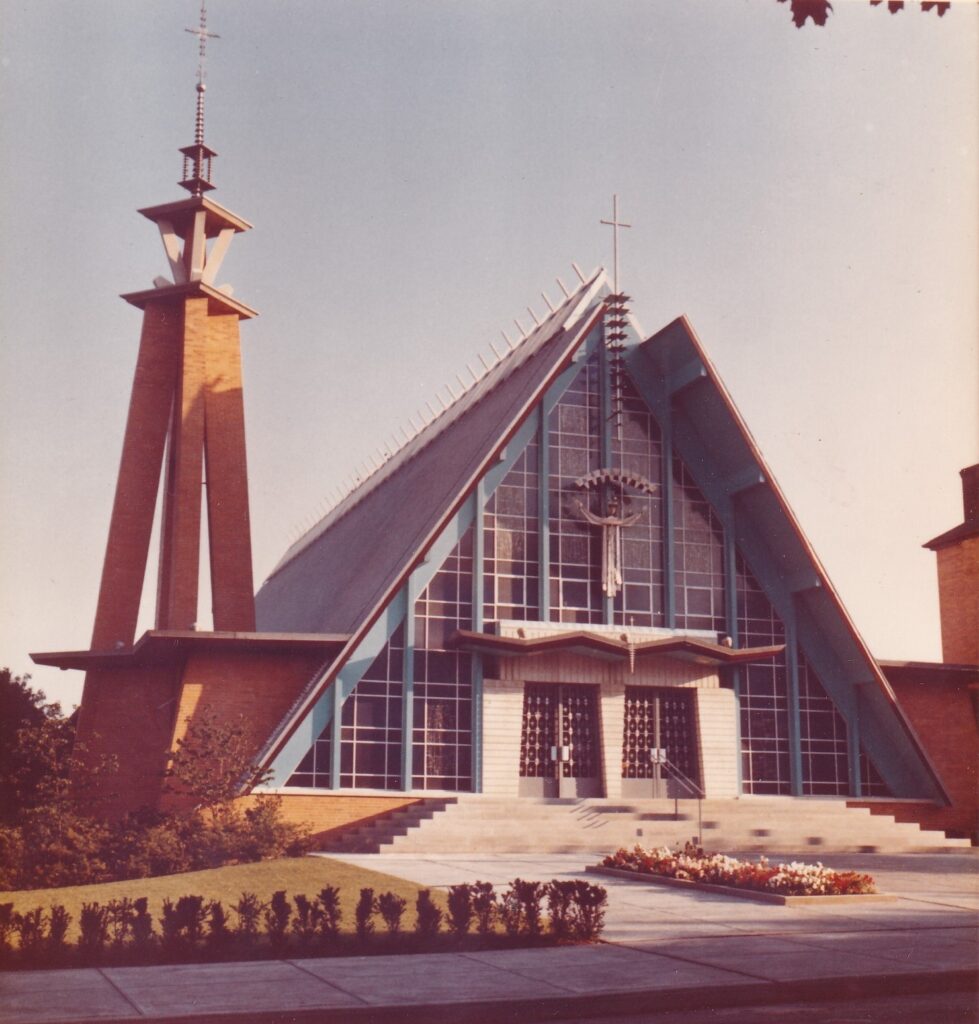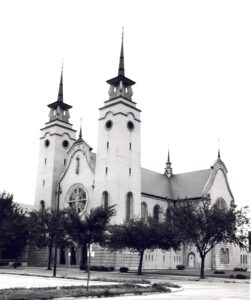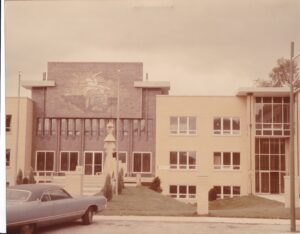A reminder of past mistakes
As the concept of heritage has expanded in recent decades, it is no longer just a collection of the most beautiful or technologically impressive buildings but also an evidence of past processes.
“Some testimonies reveal the creativity and progress of mankind, while others warn of mistakes,” explains Petrulis.
Wars and their aftermath are one of humanity’s biggest catastrophes, marked not only by destroyed cities, concentration camps, or mass graves but also by people’s attempts to survive.
“Being in exile and using creativity to send a message about a nation’s right to statehood is another significant story,” says Petrulis.
Although the original political purpose of the buildings designed in the diaspora after World War Two is gradually fading, KTU researcher believes that in the current situation, the recognition of such heritage is even more significant.
“Today, when the world is facing threats again, such phenomenon takes on a new meaning. It is not only a reflection of the past but also a reminder for the present and future generations,” says Petrulis a senior researcher at Institute of Architecture and Construction.
In his opinion, the heritage of the refugees should not only be appreciated by society but also included in the UNESCO World Heritage List. The researcher believes that not only the community that created these buildings but also the state that hosted the refugees should consider them valuable.
“For example, the reception of refugees from Europe should be interpreted as an integral and significant part of American and Canadian history. In this way, the heritage would become a shared one,” the expert argues.
Inclusion on the UNESCO World Heritage List would not only honour the memory of those who have survived the challenges of the diaspora but also remind the rest of us about the mistakes made in the past.
“Unfortunately, war refugees and their fate in exile continue to be a pressing issue in the 21st century,” says Petrulis.
Architecture with a political agenda
KTU researcher and his team explored the Lithuanian architectural legacy in the United States of America (USA) after World War Two.
Petrulis says that emigrants from Lithuania have been choosing the USA as a destination for emigration for a long time. After the Second World War, around 40 thousand Lithuanians came to North America to escape the repressions of the Soviet Union. Unlike previous emigrants, they were considered war refugees.


